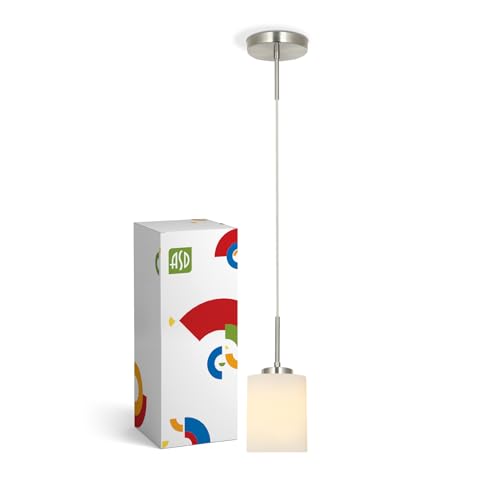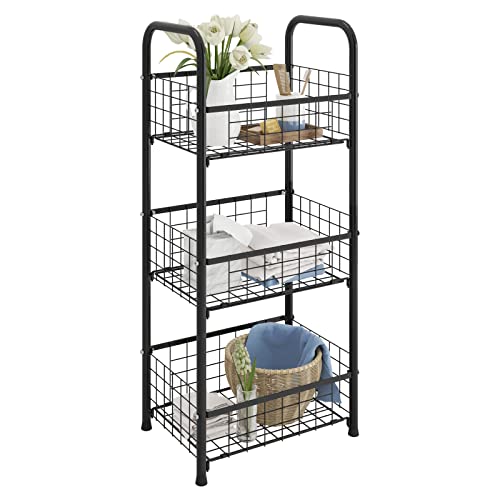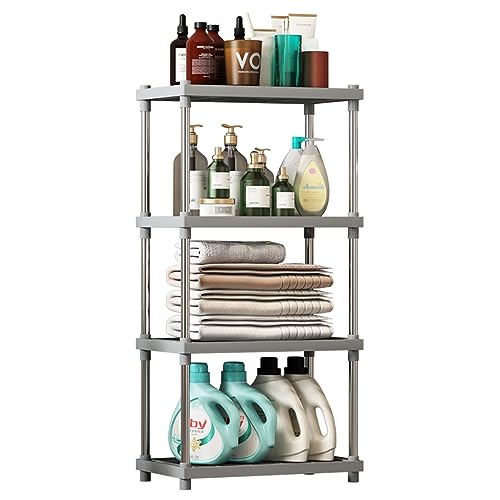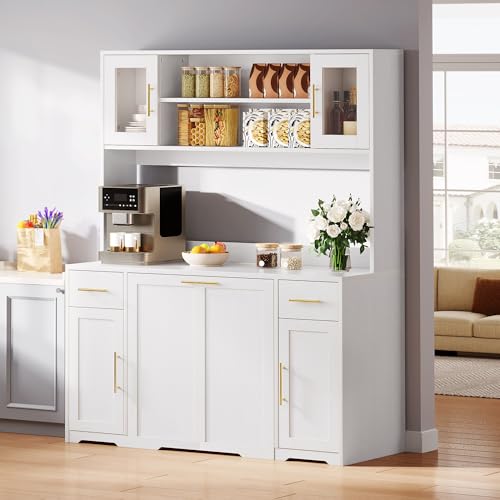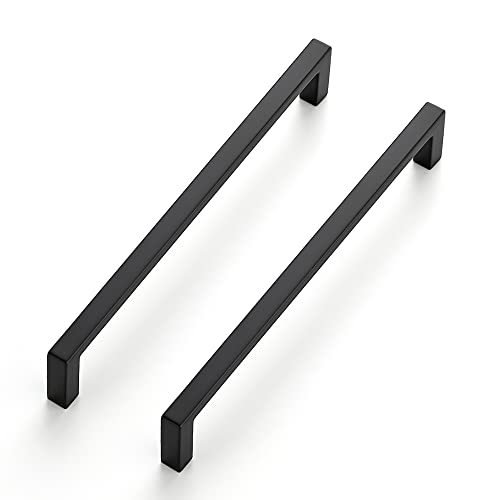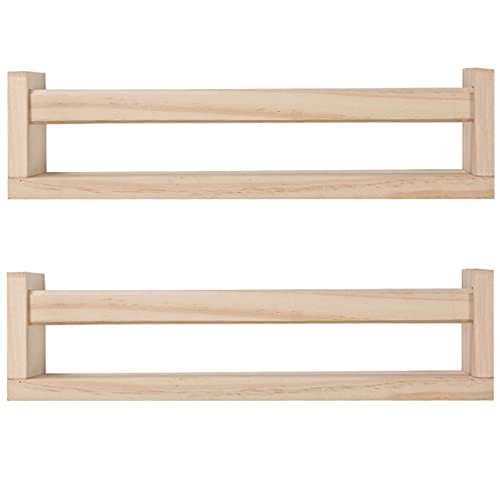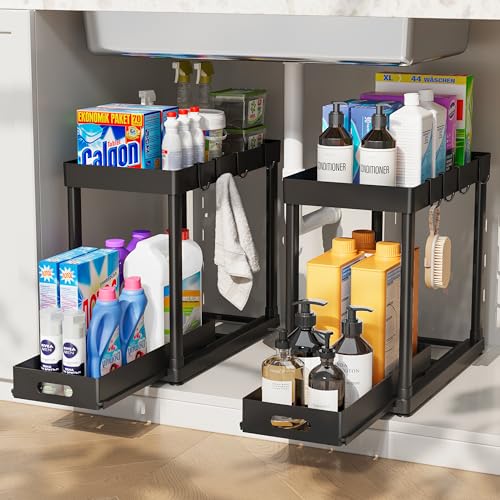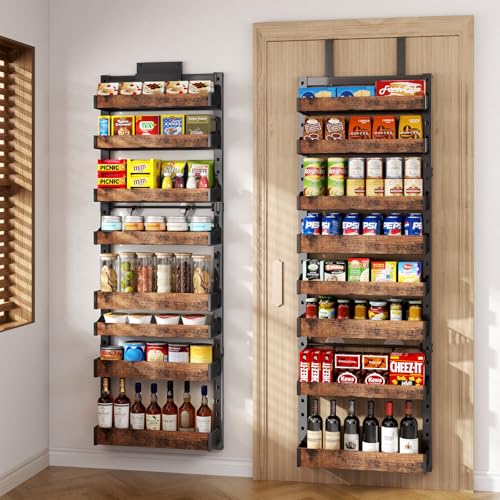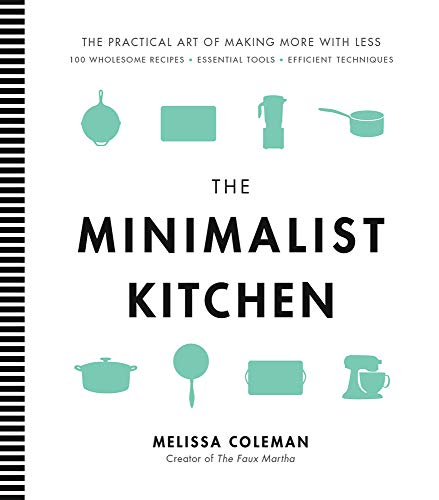If you’re dealing with a cramped galley kitchen, you’ll be amazed at how simple design tricks can alter your space. A strategic approach to storage, lighting, and layout can make your narrow kitchen feel twice its size while maximizing functionality. From floor-to-ceiling cabinets that draw the eye upward to clever corner solutions that eliminate wasted space, these expert-approved techniques will help you create the spacious, efficient kitchen you’ve always wanted.
Maximizing Vertical Storage With Floor-To-Ceiling Cabinets

When storage space is at a premium in your small galley kitchen, extending cabinets from floor to ceiling offers a game-changing solution for maximizing every vertical inch.
Install tall cabinets along the walls to create an illusion of more floor space, while adding suspended storage and open shelves for easy access. You’ll convert your compact kitchen into an organized haven by utilizing vertical space strategically.
Strategic Lighting Solutions for Better Flow

The right lighting strategy alters a small galley kitchen from cramped to inviting while improving functionality and flow. Install recessed lighting to maintain a clean ceiling line, while adding task lighting under cabinets for shadow-free workspaces.
Incorporate reflective surfaces and a statement pendant light above key areas. Complete your design with layered ambient and accent lighting for a bright, welcoming space that feels larger.
Open Shelving to Create Visual Space

Altering your cramped galley kitchen starts with smart open shelving choices that create an airy, expansive feel. You’ll maximize visual space by installing light-colored shelving that draws the eye upward, while maintaining a minimalist look with carefully selected display items.
Create a balanced visual by mixing open and closed storage options. Glass or metal shelving materials will enhance brightness, making your kitchen feel more spacious and inviting.
Smart Color Schemes That Expand Space

Beyond your open shelving choices, selecting the right color palette serves as a powerful tool for expanding your galley kitchen’s visual dimensions. Opt for a light and airy white palette complemented by reflective surfaces to create depth.
You’ll find that a monochromatic color scheme, paired with warm wood accents, adds visual interest without overwhelming the space. Strategic pops of color through decor keep things fresh and inviting.
Space-Efficient Appliance Placement

Strategic placement of appliances serves as the cornerstone of a well-designed galley kitchen’s functionality and flow. Position your compact or counter-depth refrigerator at the layout’s end to maximize counter space, while mounting the cooktop and oven along the back wall.
You’ll want to install a slim dishwasher under the counter and enhance your microwave above the oven for ideal space efficiency.
Multi-Functional Storage Solutions

Making the most of every inch becomes second nature when you adopt multi-functional storage solutions in your galley kitchen. Alter your Cabinet Space with roll-out trays and smart dividers, while a pull-out pantry on casters maximizes narrow spaces.
For Smart Storage, install two-tier lazy susans in corners, mount a handy pegboard for cookware, and add cabinet hardware like door-mounted racks for wraps and lids.
Reflective Surfaces and Mirror Tricks

When it comes to maximizing space in a galley kitchen, reflective surfaces serve as your secret weapon for creating visual expansiveness. You’ll make your kitchen appear larger by incorporating mirrors on walls or cabinet doors, while stainless steel appliances and glossy backsplashes bounce light throughout the space.
Consider adding high-gloss finishes to floors and reflective tiles to amplify the illusion of depth.
Counter Space Optimization Techniques

Beyond creating visual space with reflective surfaces, practical counter space remains the heart of any functional galley kitchen. You’ll maximize your work surface by installing an undermount sink and choosing compact appliances.
Alter base cabinets with two-tier pull-out shelves, and keep counters clear of cutting boards and dish towels when not in use. Add a window sill shelf for extra storage.
Pull-Out Pantry Systems

Since space comes at a premium in galley kitchens, pull-out pantry systems offer an ingenious solution for maximizing storage in narrow spaces. You’ll convert those tight cabinet spaces into functional storage by installing pantry pull-outs with customizable shelving.
These cost-effective storage solutions let you slide out entire units for easy access, while dividers help organize everything from canned goods to spices – all without sacrificing precious floor space.
Slim Hardware and Cabinet Designs

To create a more spacious feel in your galley kitchen, the right hardware and cabinet design choices make all the difference. Choose cabinet hardware with an unobtrusive profile for a minimalist look, or opt for handle-less doors that maintain a streamlined appearance.
Pair these features with a monotone palette in light, neutral tones to enhance your kitchen’s open, airy atmosphere.
Window Treatment Strategies

While natural light plays a critical role in any kitchen, choosing the right window treatments becomes especially important in a galley layout. Opt for sheer, lightweight curtains that welcome sunlight and create an open feel.
Install roller blinds that can completely disappear when raised, and consider adding a valance or cornice at the top. You’ll maximize your view while drawing the eye upward, making the space feel larger.
Backsplash Patterns That Create Depth

Beyond lighting tricks, the right backsplash pattern can dramatically enhance your galley kitchen’s sense of space. Choose elongated subway tiles or diagonal herringbone designs that draw the eye along the wall, creating visual interest and depth.
Light-reflecting materials like glass or mirror-finish tiles adds dimension, while vertical patterns guide the gaze upward, making your space feel taller and more open.
Hidden Storage Compartments

Making the most of every inch in a galley kitchen requires creative thinking about storage, and hidden compartments offer clever solutions you mightn’t have considered.
Transform your base cabinets with pull-out drawers and vertical space organizers. You’ll maximize accessibility by installing slide-out shelves beneath the sink and behind cabinet doors. Don’t overlook opportunities for hidden storage in false drawer fronts and unused wall areas with pull-out pantry units.
Floating Shelves and Wall-Mounted Solutions

Your vertical wall space holds untapped potential for expanding storage in a galley kitchen. Install floating shelves and wall-mounted racks to keep essentials accessible while freeing up counter space.
Maximize tight spots between appliances with wall-mounted spice racks, and convert recessed wall niches into custom storage solutions. Add magnetic knife strips and pegboards for space-saving vertical storage that keeps tools within easy reach.
Under-Cabinet Organization Systems

Three essential under-cabinet organization systems can alter your galley kitchen’s storage capabilities while maximizing every inch of available space. Install pull-out drawers and vertical dividers to reach items in deep corners effortlessly.
Add rotating turntables for easy access to pantry goods, and mount door-mounted racks for utensils. Finally, incorporate tiered shelves and cabinet organizers to double your storage potential.
Door-Mounted Storage Solutions

Beyond traditional cabinet spaces, door-mounted storage solutions offer smart opportunities to maximize every square inch of your galley kitchen.
Alter your cabinet doors with hooks, racks, and pull-out organizers to store spices, utensils, and small appliances. You’ll love how clear door panels keep everything visible while mesh organizers on doors can hold pot lids and wrap dispensers, freeing up precious storage space elsewhere.
Corner Space Utilization Techniques

While corner spaces in galley kitchens often become dead zones, clever organization techniques can convert these awkward angles into significant storage areas. You’ll maximize accessibility by installing a lazy susan in base cabinets or adding wall-mounted corner shelves above.
Consider a corner-mounted wire rack for everyday items, or optimize your layout with a corner sink or cooktop. A compact corner appliance can save precious counter space.
Minimalist Design Approaches

Embracing minimalist design alters a small galley kitchen into an open, inviting space that feels larger than its actual dimensions. You’ll maximize your kitchen’s potential by selecting handle-less cabinets or streamlined hardware combined with a monochromatic color palette.
Employ vertical space with tall storage solutions, incorporate strategic task lighting, and keep countertop clutter minimal to maintain clean, unobstructed sight lines throughout your space.
Sliding Door Storage Solutions

Sliding door storage solutions represent the next step in maximizing your small galley kitchen’s potential. With pocket doors and barn-style sliding doors, you’ll eliminate the need for door clearance while maintaining full cabinet access.
Consider installing pull-out pantry units and wall cabinets with sliding mechanisms. These space-saving features create a streamlined look while offering convenient storage for spices, appliances, and dry goods without sacrificing precious counter space.
Streamlined Layout Configurations

The right layout configuration can change your small galley kitchen into a highly efficient cooking space. When planning your narrow galley, consider space-saving options like double counters for workflow efficiency.
You’ll love how open-plan galley kitchens create a sense of spaciousness, while strategic layout configurations maximize visual appeal. Alter your compact kitchen by choosing designs that blend functionality with style.
Conclusion
You’ll find that reimagining your small galley kitchen into a spacious-feeling oasis isn’t as challenging as you might think. By implementing vertical storage, strategic lighting, and smart color choices, you’re well on your way to maximizing every inch. Don’t forget to investigate space-saving solutions like pull-out pantries and compact appliances. With these design strategies, you’ll create an efficient, beautiful kitchen that feels twice its size.







